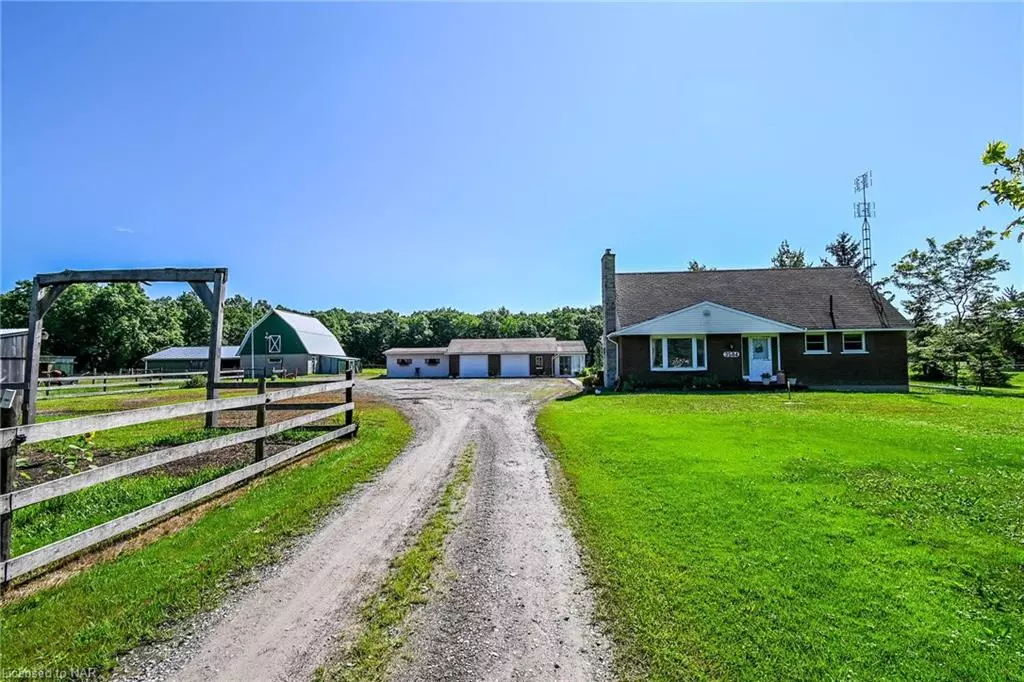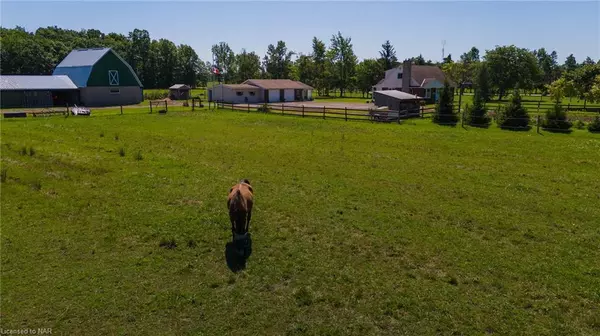
3544 Neff Road Stevensville, ON L0S 1S0
3 Beds
2 Baths
1,526 SqFt
UPDATED:
11/09/2024 12:16 PM
Key Details
Property Type Single Family Home
Sub Type Detached
Listing Status Active Under Contract
Purchase Type For Sale
Square Footage 1,526 sqft
Price per Sqft $917
MLS Listing ID 40630209
Style 1.5 Storey
Bedrooms 3
Full Baths 1
Half Baths 1
Abv Grd Liv Area 1,526
Originating Board Niagara
Year Built 1971
Annual Tax Amount $3,599
Lot Size 34.500 Acres
Acres 34.5
Property Description
Location
Province ON
County Niagara
Area Port Colborne/Wainfleet
Zoning A
Direction Wilhelm Rd west on Lever north on Neff.
Rooms
Other Rooms Barn(s), Storage, Workshop
Basement Full, Unfinished
Kitchen 1
Interior
Interior Features Auto Garage Door Remote(s)
Heating Forced Air, Oil, Wood, Wood Stove
Cooling Central Air
Fireplaces Number 1
Fireplace Yes
Appliance Water Heater Owned, Refrigerator, Stove
Exterior
Garage Detached Garage, Gravel
Garage Spaces 2.0
Waterfront No
Waterfront Description Pond
View Y/N true
View Forest, Pasture, Pond, Trees/Woods
Roof Type Asphalt Shing
Lot Frontage 2245.0
Lot Depth 643.0
Garage Yes
Building
Lot Description Rural, Rectangular, Ample Parking, Hobby Farm, Open Spaces, Quiet Area
Faces Wilhelm Rd west on Lever north on Neff.
Foundation Concrete Perimeter
Sewer Septic Tank
Water Cistern
Architectural Style 1.5 Storey
Structure Type Brick,Vinyl Siding
New Construction No
Others
Senior Community No
Tax ID 644120095
Ownership Freehold/None






